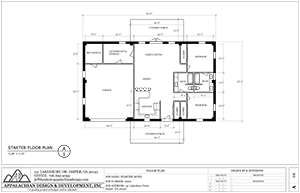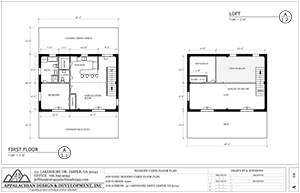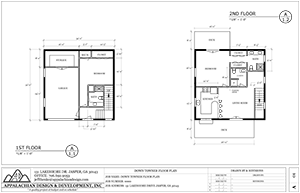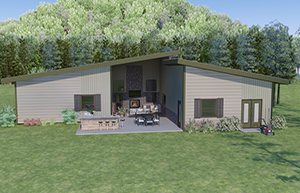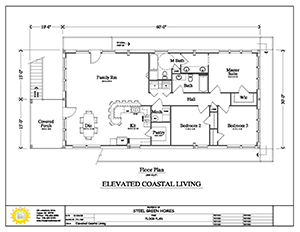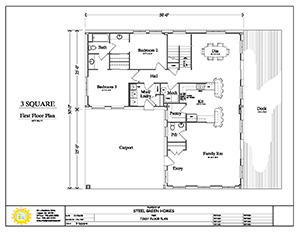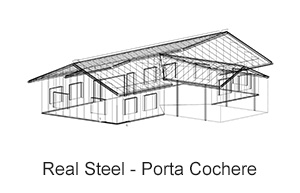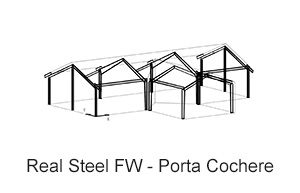We offer several models with floor plans. These models reflect design options, custom designs are available. Steel allows for tremendous variation when it comes to floor plans. We like to start with a size and style and work with clients to nail down a floor plan in the design phase. This allows us to leverage the versatility of steel and design a home that works for each individual client. Your roof system can be designed to accept additional loads, such as walkways, decks, and rooftop gardens that provide incredible spaces and add value to your home.

